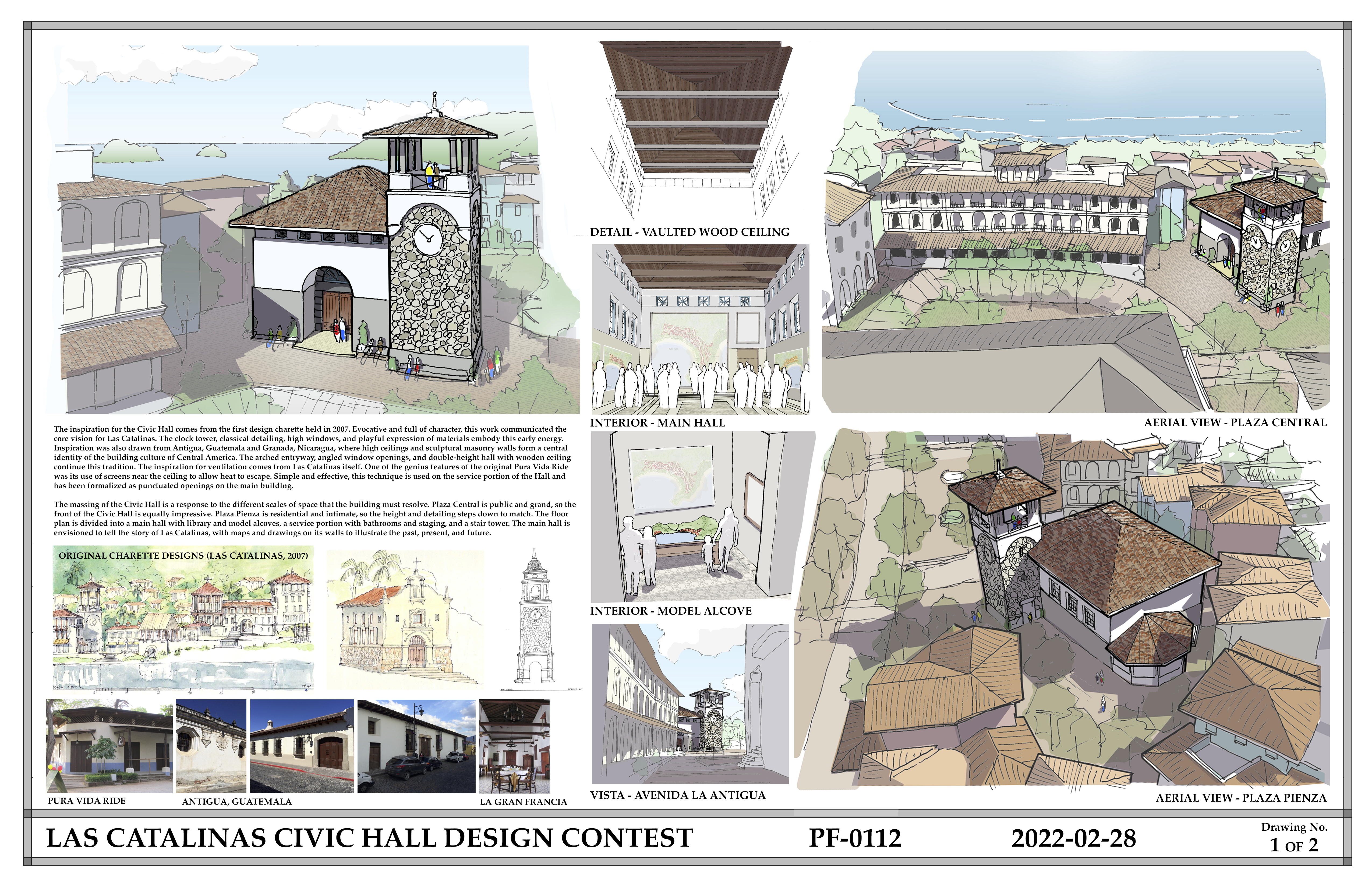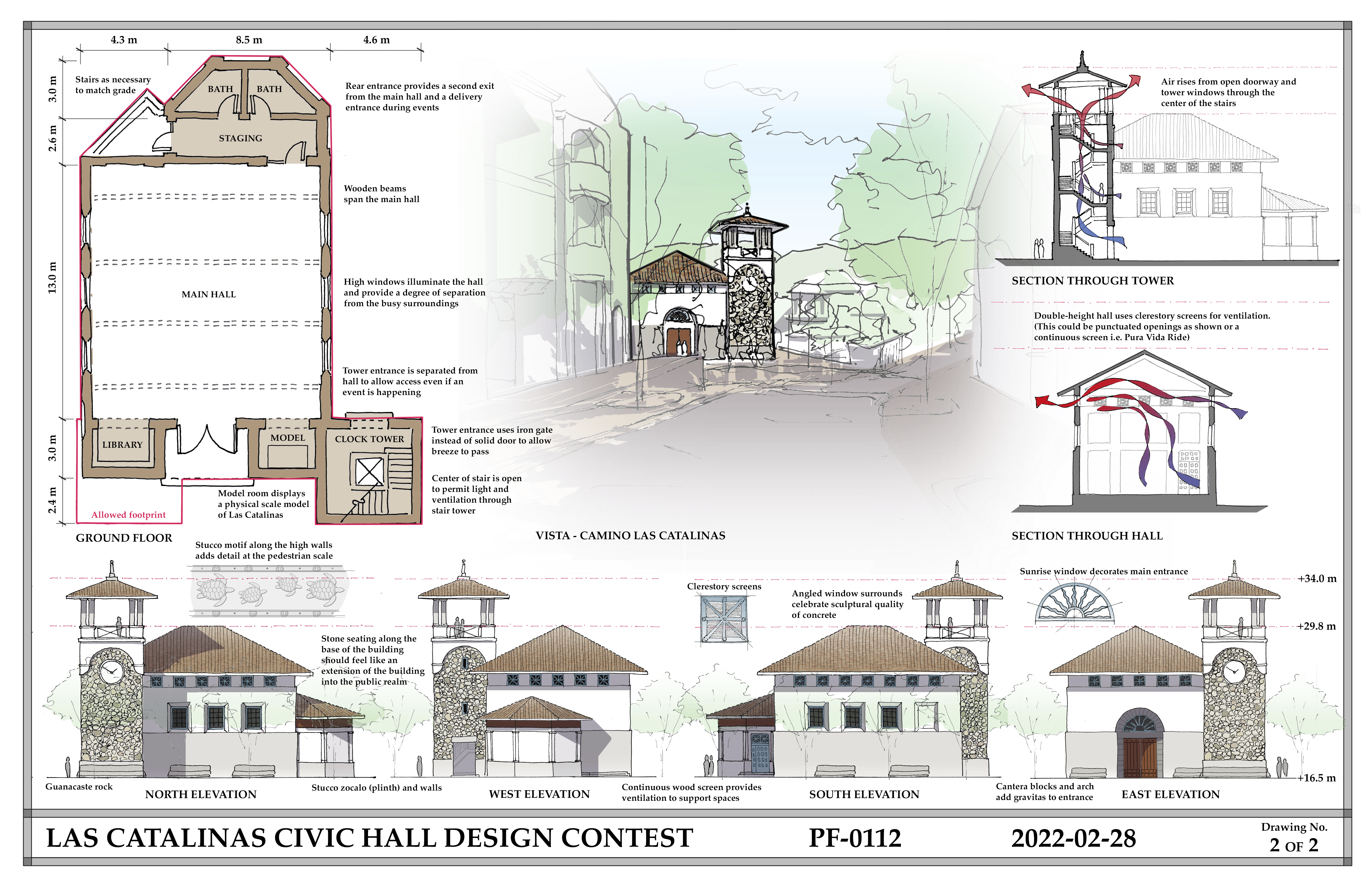My submission for the 2022 design competition at Las Catalinas.
Professionals, Students, and kids alike are invited to present ideas for a civic hall in Beach Town, Las Catalinas! We seek this building to be of architectural importance, embracing the tropical traditional vernacular of Las Catalinas. As a priority, the proposal should optimize natural ventilation. The design should also allow for a building with flexible use, and durable and sustainable materials. This building has many fronts and should provide a welcoming facade on all sides.
https://news.lascatalinascr.com/design-competition
- The maximum roof height permitted is +29.8 meters above sea level, a small area limited to 5m x 5m footprint can be dedicated to an iconic element and go as high as +34 meters above sea level.
- The building can be a single volume or have 2 levels/stories.
- The building program is open to each proposal, keeping in mind the use as a civic center for town to hold activities for town residents and visitors such as meetings, lectures, gatherings, weddings, fairs, etc. It should provide shelter for all seasons of the year and comfortably and safely host crowds.
- The covered area or volume is not required to use the 100% of the lot footprint. Landscaping can be included as part of the proposal.
- It should follow the Beach Town Design Guidelines and optimize natural ventilation; the building will not have an additional cooling system.
- Due to the nature and location of the lot, the building should respond prominently to the context in all or most facades. The main access point is towards Plaza Central.
Text: "The inspiration for the Civic Hall comes from the first design charette held in 2007. Evocative and full of character, this work communicated the core vision for Las Catalinas. The clock tower, classical detailing, high windows, and playful expression of materials embody this early energy.
Inspiration was also drawn from Antigua, Guatemala and Granada, Nicaragua, where high ceilings and sculptural masonry walls form a central identity of the building culture of Central America. The arched entryway, angled window openings, and double-height hall with wooden ceiling continue this tradition.
The inspiration for ventilation comes from Las Catalinas itself. One of the genius features of the original Pura Vida Ride was its use of screens near the ceiling to allow heat to escape. Simple and effective, this technique is used on the service portion of the Hall and has been formalized as punctuated openings on the main building.
--
The massing of the Civic Hall is a response to the different scales of space that the building must resolve. Plaza Central is public and grand, so the front of the Civic Hall is equally impressive. Plaza Pienza is residential and intimate, so the height and detailing steps down to match.
The floor plan is divided into a main hall with library and model alcoves, a service portion with bathrooms and staging, and a stair tower. The main hall is envisioned to tell the story of Las Catalinas, with maps and drawings on its walls to illustrate the past, present, and future."

