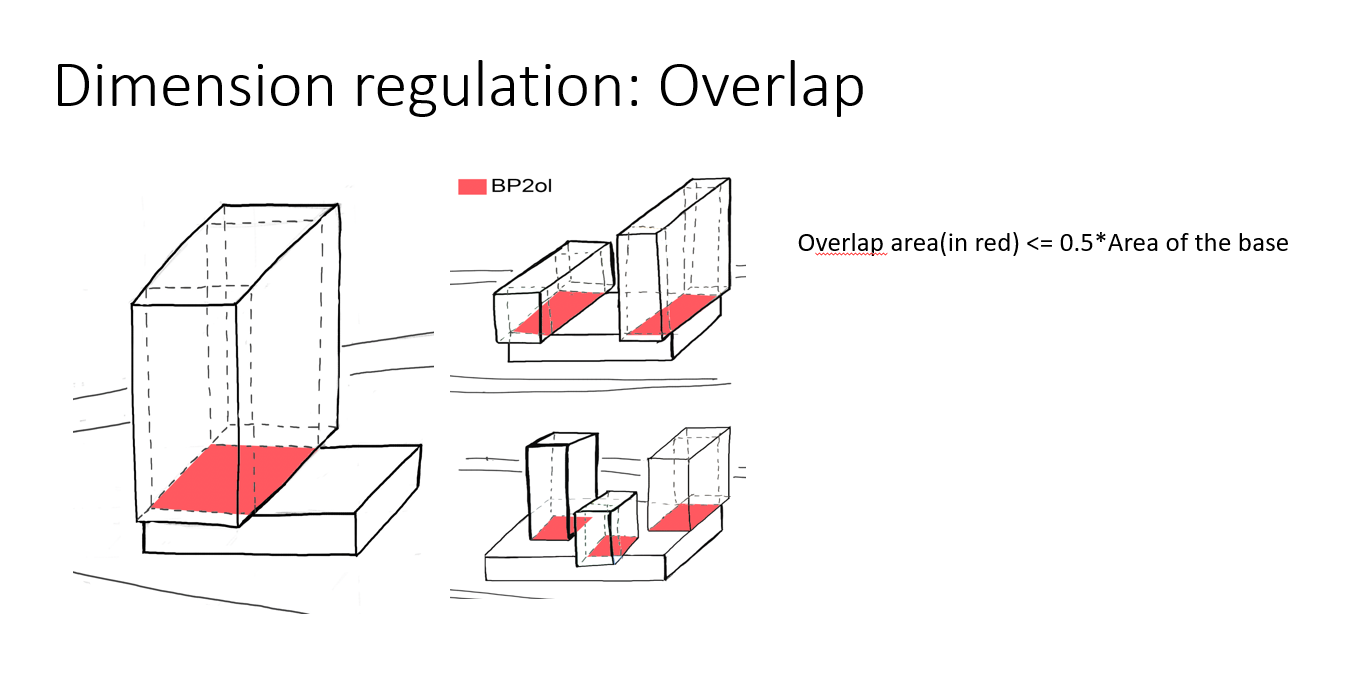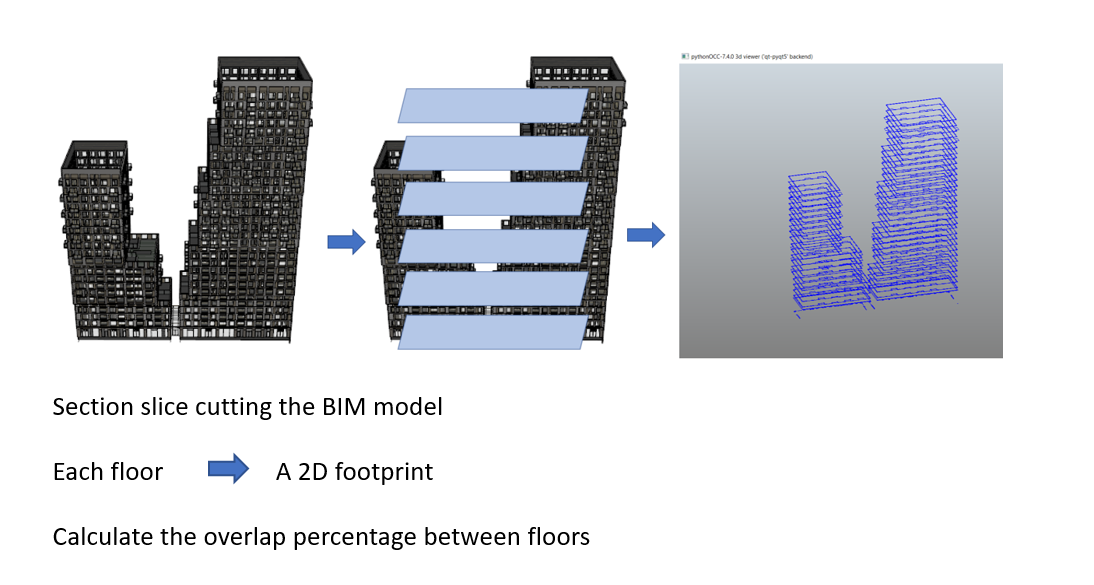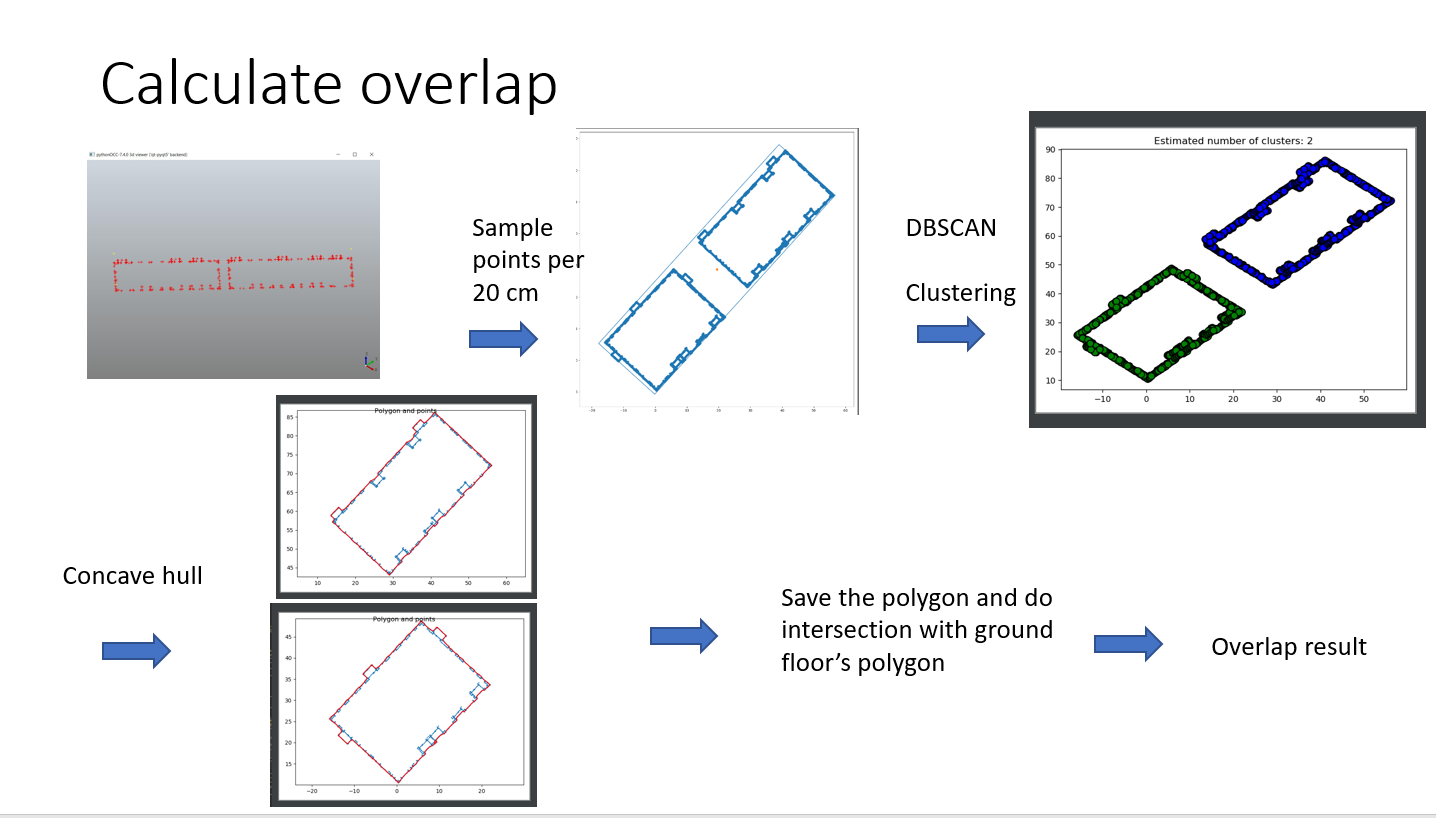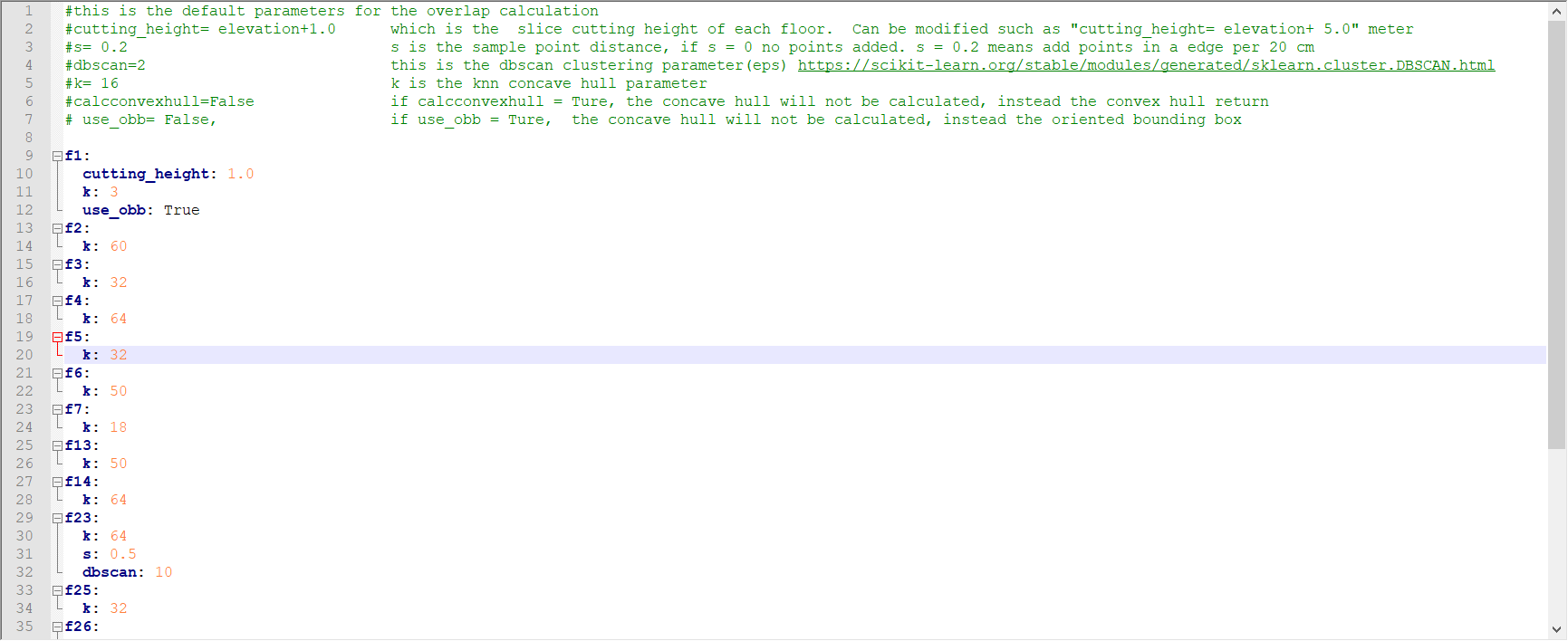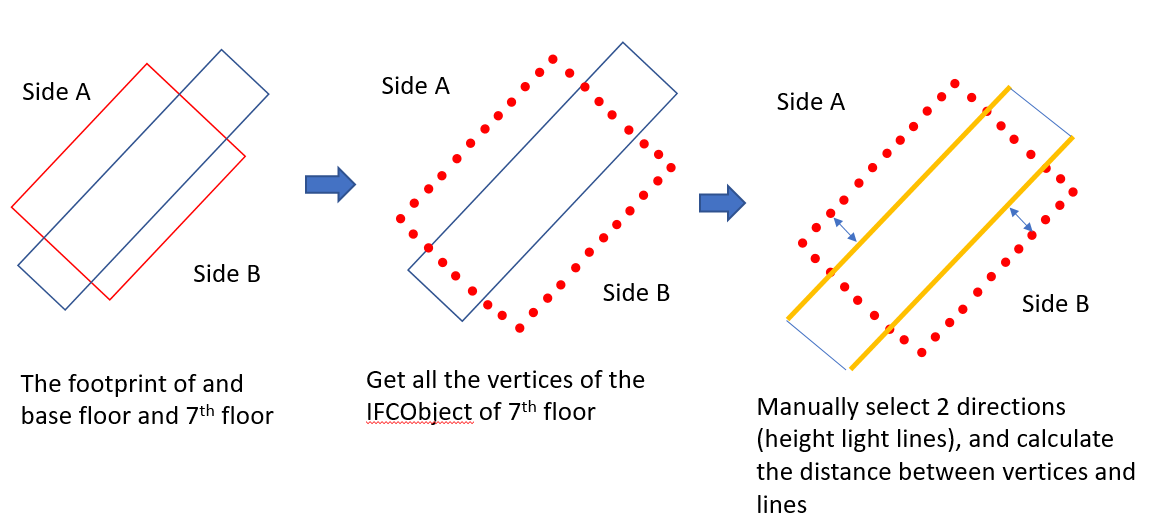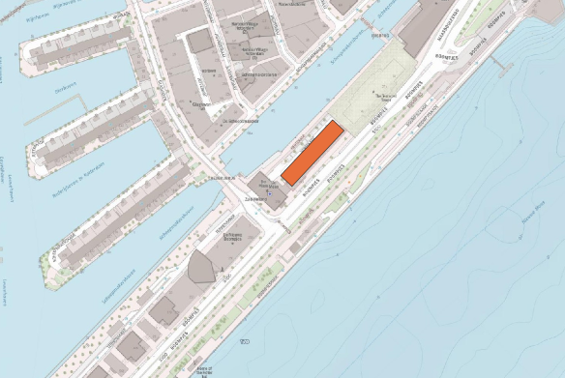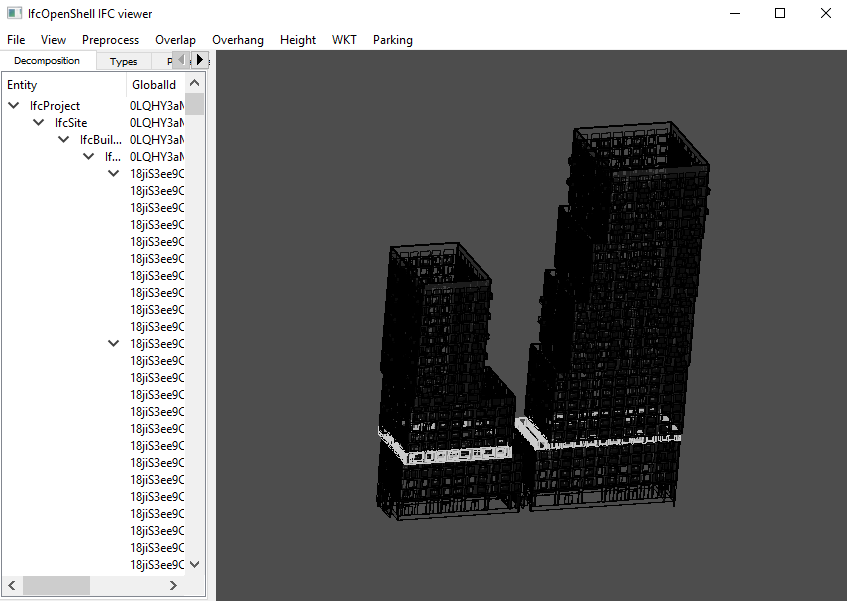This is a tool to handle regulation checking of a BIM. Parking units, overlap, overhang distance, height and georeference checkings are provided.
Overlap percentage = area of the overlap / area of the base.
Slice cutting the BIM building by the certain height. Cutting height of each floor is define as follows by default:
cutting_height = IfcBuildingStorey.Elevation + 1.0 (meter)
This process is consist of several steps.
First, extract vertices from the edges of footprint obtained in BIM CUTTING.
Second, sample more points between the start and end point per edge. The sample distance is controlled by parameter s. s = 0.2 means sample a point per 20 cm.
Third, clustering the points into groups by their distances. This operation is based on DBSCAN and implemented by sklearn.cluster.DBSCAN.
Fourth, calculate the concave hull of each cluster and save them as polygon.
Finally, calculate the overlap between the polygon of the base floor and other floors.
default
cutting_height = IfcBuildingStorey.Elevation + 1.0 (meter). The cutting height can be changed by using different numbers.
e.g. cutting_height: 1.0, means cutting_height = IfcBuildingStorey.Elevation + 1.0
s = 0.2, sample points per 20 cm.
k = 16, the KNN parameter in concave hull
dbscan = 2, the eps parameter in sklearn.cluster.DBSCAN.
calconvexhull = False, if calculate the convex hull in the concave hull process.
use_obb = False, if replace the concave hull by oriented bounding box.
All the parameter can be changed in the yaml file
Overhang distance checking algorithm contains four steps. The first step is to select the base. The ground floor is selected as the base to calculate overhang distance. The second step is to extract vertices from all the IfcObjects in the target floor. In the third step, using which algorithm? shown in the right figure, two lines (high light in Figure) of the base box are selected as the overhang calculation origins. The upper line is used to calculate the overhang distance of north direction. And the lower line is corresponding to the south direction. The final step is to calculate the distance between each vertices and the selected lines. Then maximum distance to upper line and lower line are the overhang distances of north and south direction respectively.
The tool is able to export the polygon as a WKT polygon which can be loaded in QGIS.
Here is a link of a demo video.
In the File menu, click Open. This may take 5-10 mins depends on the complexity of the BIM.
users can set the base floor number which is use in overhang and overlap process.
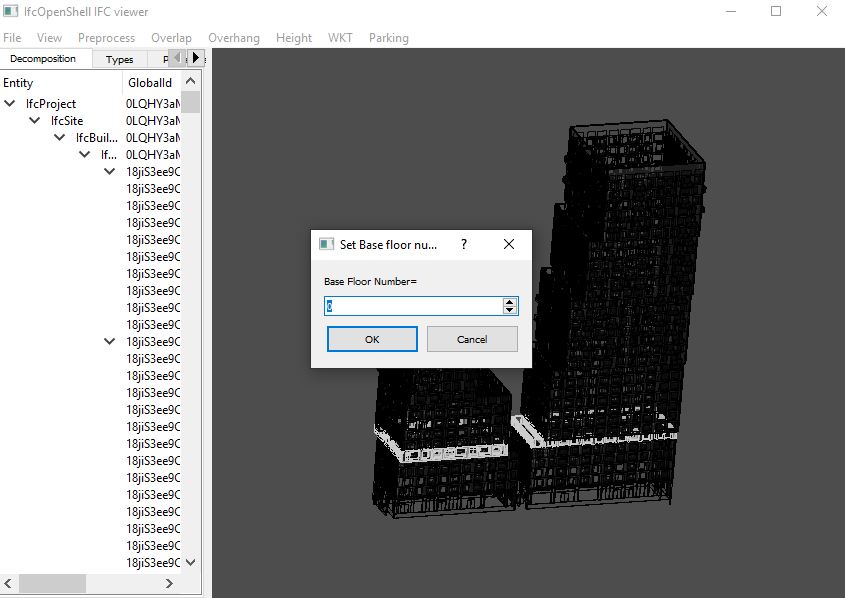
If the BIM is not georeferenced, users can add georeference point to the BIM.
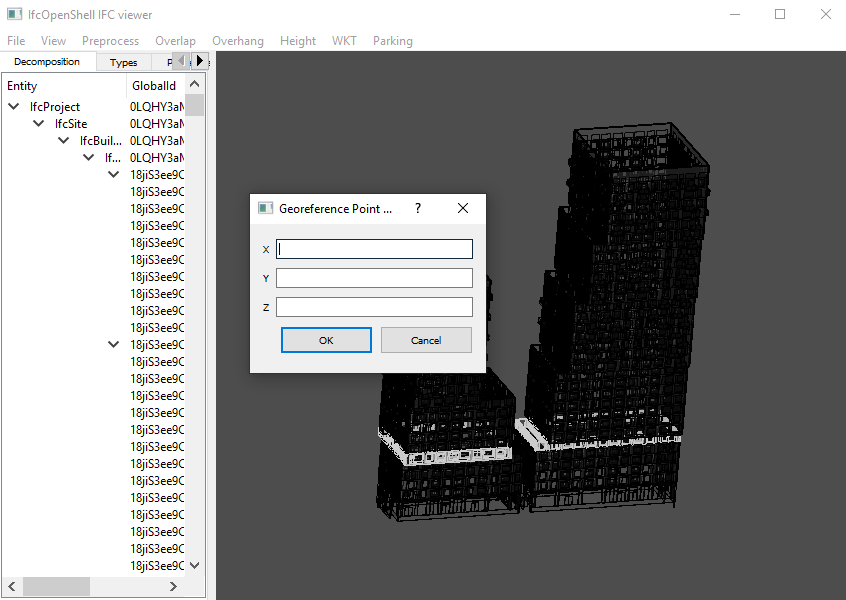
Due to the complex of the cutting result of the BIM, the concave hull of the slice can failed. User can try the "Single floor overlap" first before "All floor overlap".
The default overlap parameters are set as:
s = 0.2
k = 16
dbscan = 2
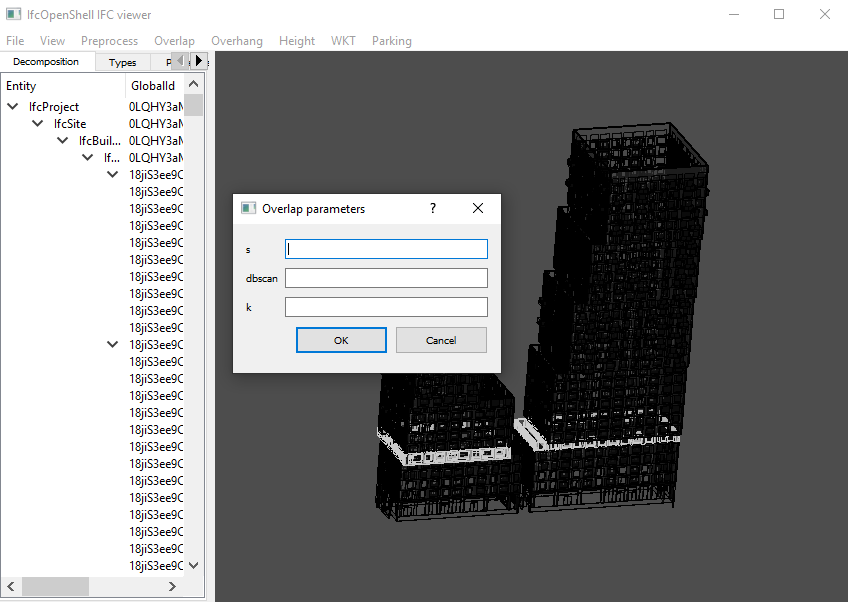
This will change the parameter of all floors. If you want to only change one floor parameters, you can use the .yaml file to change it.
For the BIM with normal rectangle floor shape, "All floor overlap bounding box" will be a better solution. It will not calculated the concave hull of each floor, instead the Oriented Bonding Boxes are used to get overlap.
