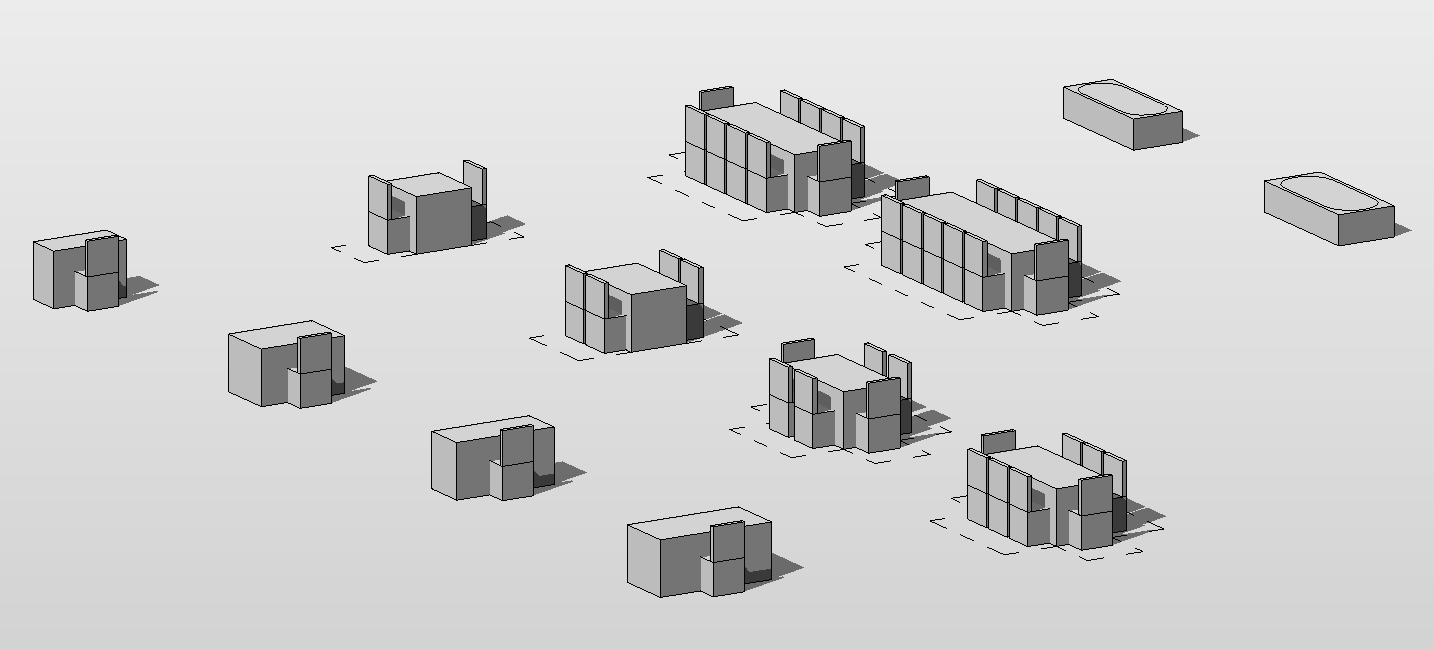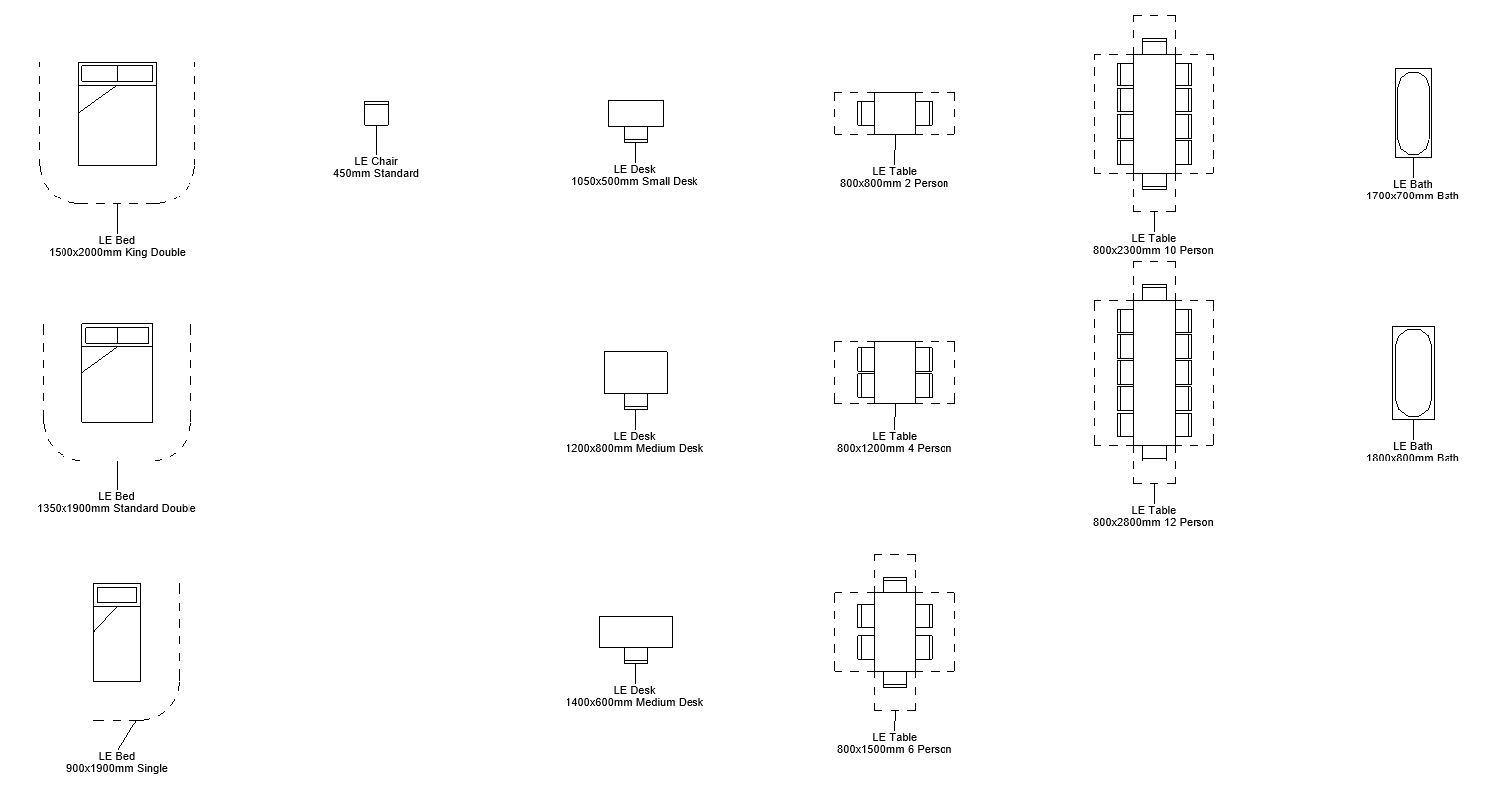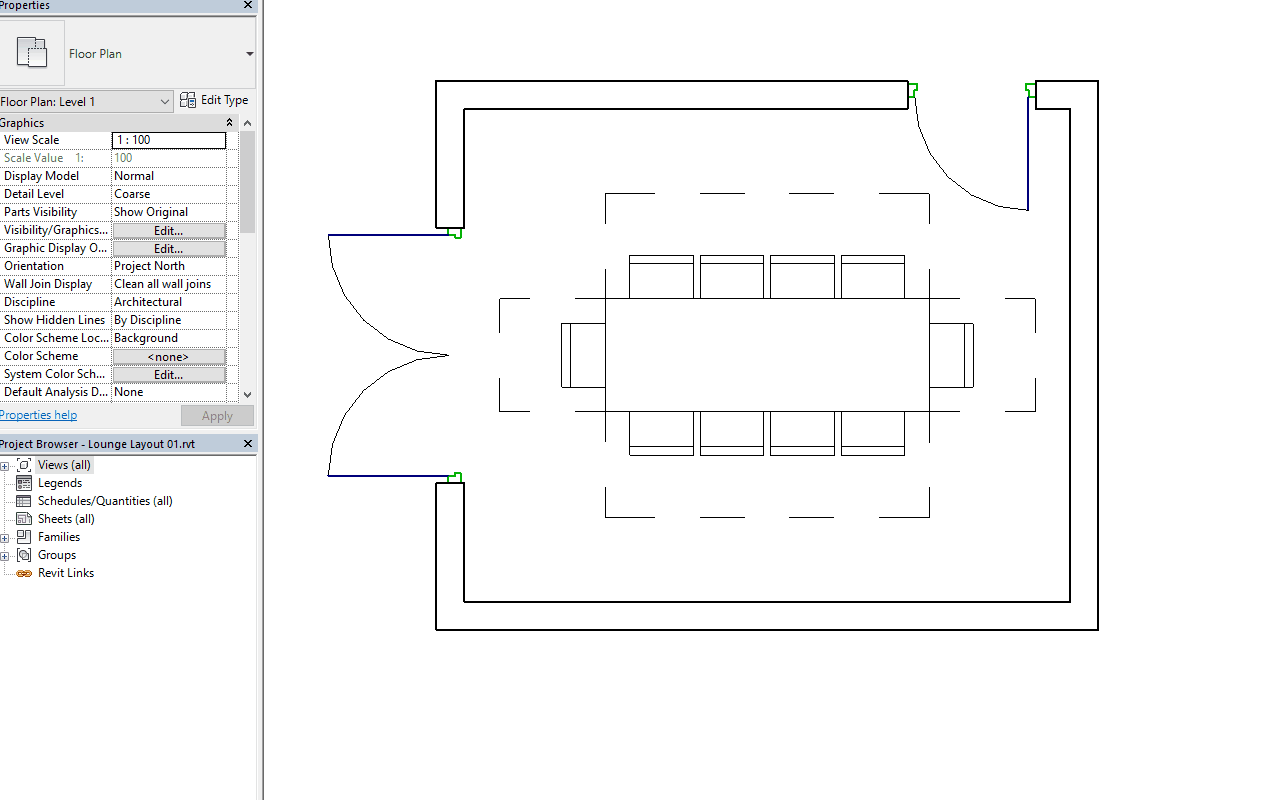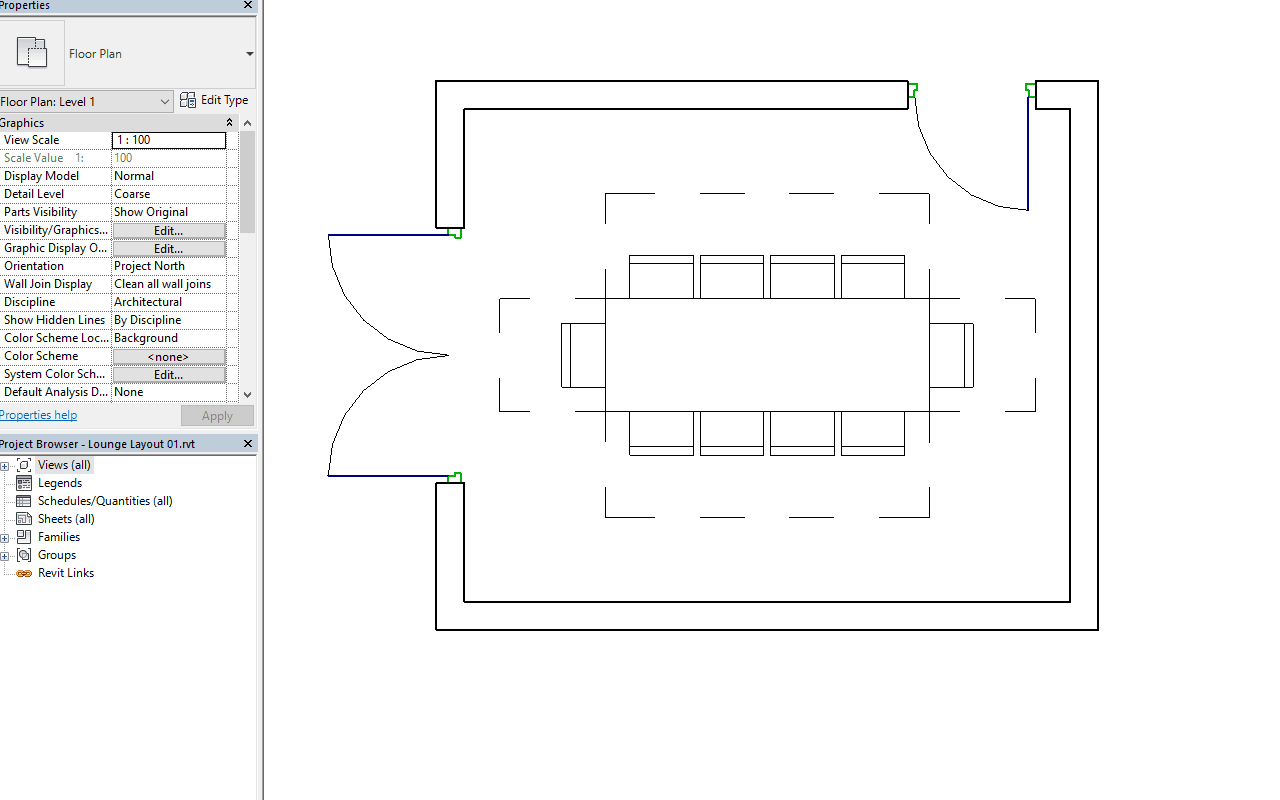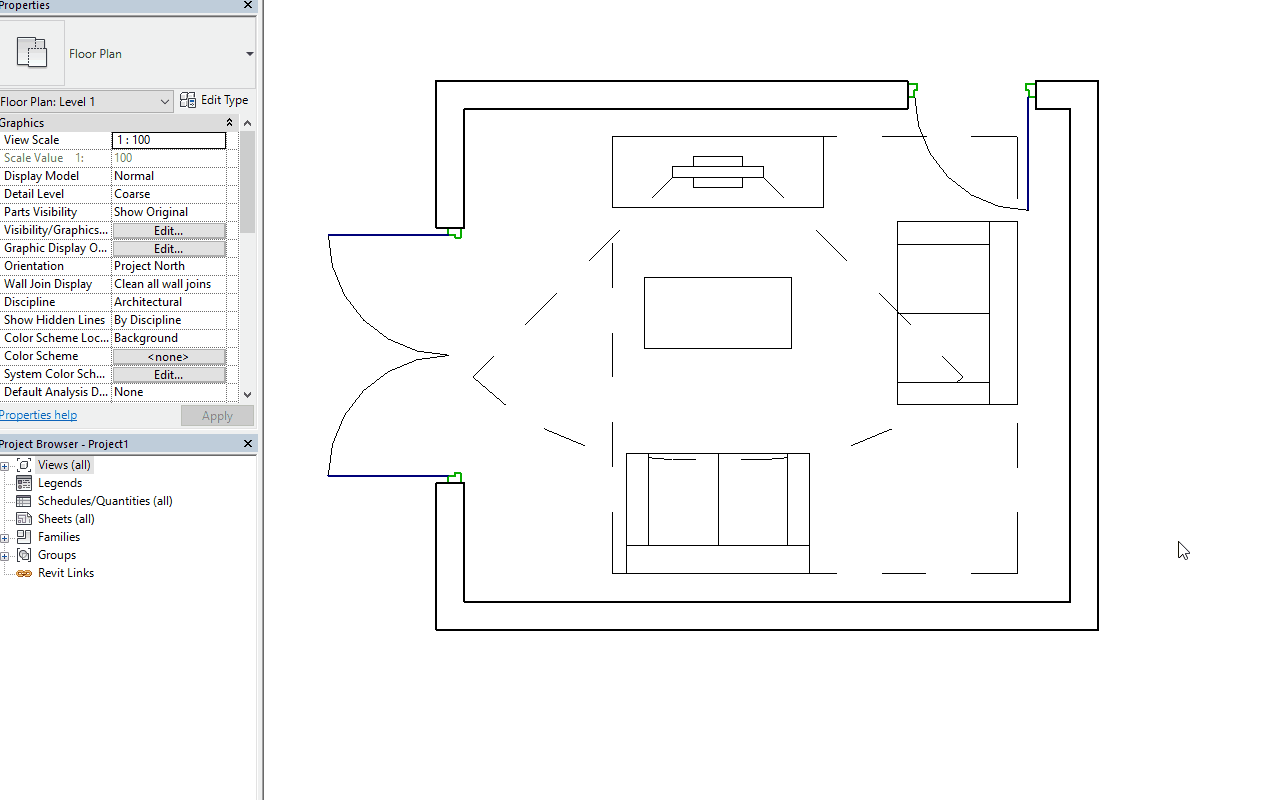Simple, generic, lightweight, and fully parametric Revit Families designed with M4(2) and M4(3) compliance in mind.
There are an abundance of Revit families available today but these tend to fit into two categories: highly detailed but with large file sizes and resource intensive, or lightweight but inflexible. This repository of families intends to fill the missing niche: high quality but lightweight families that are fully parametric.
By using only basic geometry we ensure the file sizes remain low, while still providing an indicative design when viewed in plan, section, and elevation.
Each family is fully parametric, that means, for example, that instead of having five different families for different table sizes and chair layouts we have just a single family and the quantity and positioning of the chairs is controlled through parameters.
This adds a fantastic amount of adjustability to the families, if say you would like to illustrate the difference in size of a table with its chairs drawn out compared to tucked in this can easily be shown by adjusting a single parameter.
Another niche these families intend to fill is that of standardised sizing. Instead of using estimated sizes we have drawn dimensions from the Appendix D Furniture Schedule of Approved Document M, as such they're ideal for proving compliance with Building Regulations.
Finally, you'll find families that are commonly used together combined into Layout Families. Therefore, instead of laboriously placing a sofa, a coffee table, TV, and media unit individually into each room you design you can just place the Lounge Layout family and flip between the different arrangements to find the one that suits the room.
| Family | Type |
|---|---|
| LE Basin | 600x450mm Hand Wash Basin |
| LE Basin | 350x200mm Hand Rinse Basin |
| LE Basin: 2 | |
| LE Bath | 1700x700mm Bath |
| LE Bath | 1800x800mm Bath |
| LE Bath: 2 | |
| LE Bed | 1500x2000mm King Double |
| LE Bed | 1350x1900mm Standard Double |
| LE Bed | 900x1900mm Single |
| LE Bed: 3 | |
| LE Chair | 450mm Standard |
| LE Chair: 1 | |
| LE Desk | 1050x500mm Small Desk |
| LE Desk | 1400x600mm Medium Desk |
| LE Desk | 1200x800mm Medium Desk |
| LE Desk | 1600x800mm Large Desk |
| LE Desk: 4 | |
| LE Screen | 650x220mm TV |
| LE Screen | 1100x220mm TV 49"" |
| LE Screen | 550x180mm Monitor 24"" |
| LE Screen: 3 | |
| LE Shower | 1200x800mm Shower Tray |
| LE Shower | 1200x1000mm Shower Tray |
| LE Shower | 1000x1000mm Shower Tray |
| LE Shower | 1400x800mm Shower Tray |
| LE Shower | 1200x800mm Shower Tray |
| LE Shower | 1500x800mm Shower Tray |
| LE Shower | 1800x800mm Shower Tray |
| LE Shower | 1800x900mm Shower Tray |
| LE Shower: 8 | |
| LE Shower Room Layout | 2200x1550mm Shower Room |
| LE Shower Room Layout: 1 | |
| LE Sofa | 850x850mm Armchair |
| LE Sofa | 1300x850mm 2 Seat Sofa |
| LE Sofa | 1850x850mm 3 Seat Sofa |
| LE Sofa: 3 | |
| LE Storage | 1200x600mm Double Wardrobe |
| LE Storage | 1800x600mm Large Wardobe |
| LE Storage | 400x400mm Bedside Table |
| LE Storage | 450x450mm Occasional Table |
| LE Storage | 750x450mm Chest of Drawers |
| LE Storage | 1050x500mm Coffee Table |
| LE Storage | 500x1000mm Storage Unit 2 Person |
| LE Storage | 500x1500mm Storage Unit 4 Person |
| LE Storage | 500x2000mm Storage Unit 5 Person |
| LE Storage: 8 | |
| LE Table | 800x800mm 2 Person |
| LE Table | 800x1200mm 4 Person |
| LE Table | 800x1500mm 6 Person |
| LE Table | 800x1800mm 8 Person |
| LE Table | 800x2300mm 10 Person |
| LE Table | 800x2800mm 12 Person |
| LE Table: 6 | |
| LE WC | 700x500mm |
| LE WC: 1 |
| Family | Type |
|---|---|
| LE Bathroom Layout | 2000x2150mm M4(2) Bathroom |
| LE Bathroom Layout: 1 | |
| LE Kitchen Run | 650x600m Casework |
| LE Kitchen Run: 1 | |
| LE Kitchen U-Shaped | 650x600m Casework |
| LE Kitchen U-Shaped: 1 | |
| LE Lounge Layout | 4 Person Corner - 2 Seat and 2 Seat |
| LE Lounge Layout | 4 Person Corner - 3 Seat and Armchair |
| LE Lounge Layout | 6 Person - 3 Seat, 2 Seat, and Armchair |
| LE Lounge Layout | 6 Person Corner - 3 Seat and 3 Seat |
| LE Lounge Layout | 9 Person - 3 Seat, 3 Seat, and 3 Seat |
| LE Lounge Layout: 5 |
Families can either be downloaded individually or as a zip archive of the full repository
I'm always on the look out for collaborators so feel free to get in touch, suggest new features, or just fork the repository to add your own families at will.
