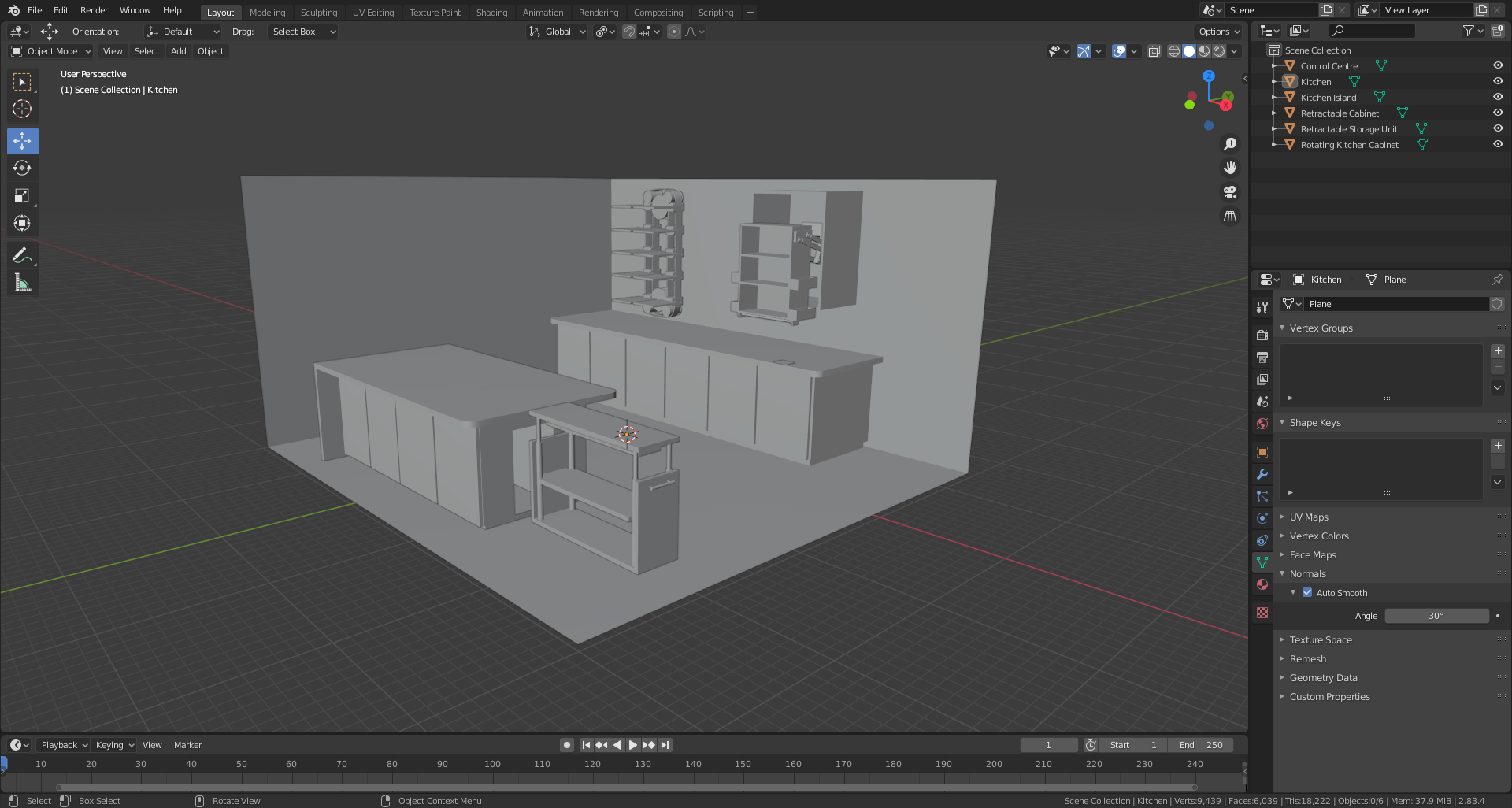This blender project contains 3D models of multiple proposed design solutions for first year engineer design project. The design team's objective was to improve the accessibility and efficiency of kitchen storage systems. In the Conceptual Design Specifications document, the team presents its proposed design solutions and to clearly display complex designs with multiple components, I used Blender to model the solutions. The model has a total of 18,222 triangles.
The following details the contents of the files and folders.
This folder contains the Conceptual Design Specifications team document.
This folder contains preview images of the project.
This is the main blender file. It can be opened with Blender 2.8 or other versions of Blender.
